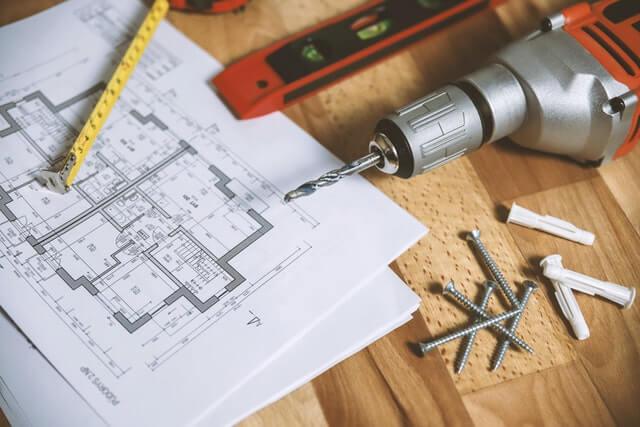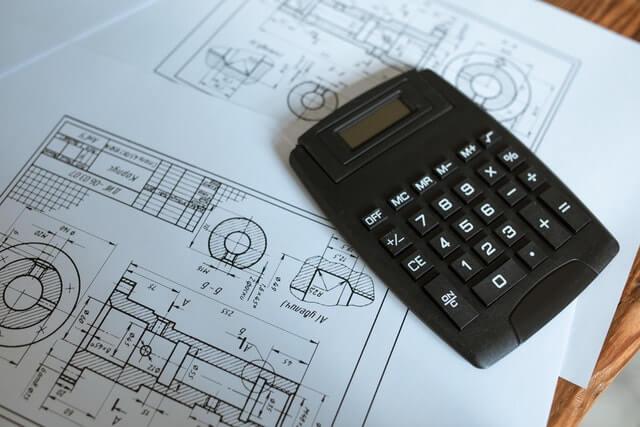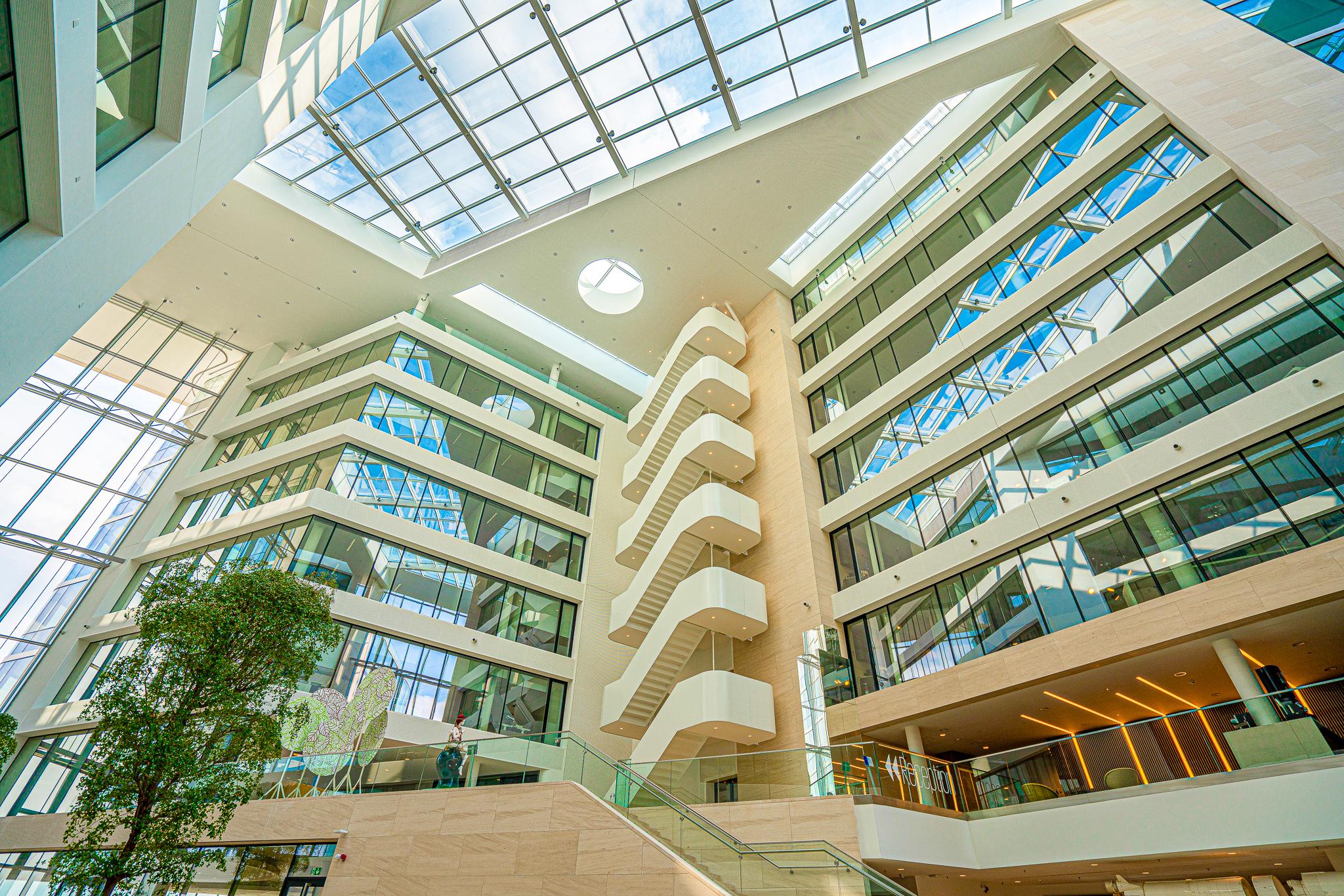How many square meters do office spaces require per employee?

Need a new office for your business or startup? Then there are a slew of important considerations to make before renting for the first time. The price, location, facilities, and, of course, the number of square meters are all significant considerations to take into account. Starting the process of renting your first office often begins with determining the amount of square metres (m2) you require. Furthermore, it is prudent to consider projected employee growth, as standard sizes can generally be used per employee or per piece of office furniture.
Determine the number of square meters required for your office.
To make things easier for you, we've created a formula that allows you to easily calculate how many square meters of office space you will require. When it comes to the required m2 of office space, every company and profession has their own preferences and requirements. Interior Designers, for example, may require a lot more space, whereas customer service will require less. Keep in mind other necessities such as sound-absorbing dividers or walls.
Calculating your office space requirements
There are several standards which determine the minimum required number of m2 per office. Please keep in mind that this is the legally required minimum, so account for what is comfortable, not just lawfully compliant. Below is a list of average sizes.
- A workplace must have a total area of at least 7-8 m2.
- 1 worker uses approximately 4 m2.
- A flat screen requires 1 m2.
- Space for a deep screen in a single workstation requires around 2 m2.
- A reading/writing surface often requires another 1 m2.
- If you have lots of papers and files then you'll need 0.55 m2 for a cabinet with drawers.
- Allow 1m2 for the door not to impede on your working space.
- 1 cabinet for filing usually takes up 1 m2.
- The smallest of 2-person meeting rooms can be 2 m2 per person.
Example calculation
If you are searching for office space for your company with 6 employees:
- 10 employees: 40 m2 (10x4 m2)
- 10 flat screens: 10 m2(10x1 m2)
- 10 reading/writing surfaces: 10 m2 (10x1 m2)
- 10 filing cabinets: 10 m2 (10x1 m2)
- 10 cabinets with drawers: 5 m2 (10x0,5 m2)
- 1 meeting room for 10 people 20 m2 (10x2 m2)
The total area of your office space must be at least 95 m2. That does not include corridor space, public space, kitchen and other areas. So don't be surprised if your final office space requirement goes over 100m2.
Government rules and regulations
The government establishes guidelines for the legal minimum number of square meters. Most suggest that the bare minimum of actual space per person be 10 square meters. Corridors and other rooms are included. It is also necessary for the ceiling to be at least 2.5 meters high. Covid-19 has highlighted the necessity for adequate ventilation and is another important aspect of office space setup you should consider.
- Searching for a workspace to rent in Amsterdam? Check out the official government guidelines for working conditions in the Netherlands.
- Need an office in Frankfurt? Check out the official government guidelines for working conditions in Frankfurt.
- Starting a business in Brussels? Check out the Belgian government advice for businesses.
Consider the new way of doing things.
A calculation like the one above is ideal, but it doesn't account for the innovation in work habits and structure since the pandemic. Hybrid and flexible working including coworking availability means a large percentage of employees no longer need fixed workplaces. For agencies, startups and freelancers, increasing numbers are choosing to partially work from home. Even if your company has thousands of employees, you don't necessarily need thousands of physical or private workspaces meaning savings alongside a whole host of other benefits.
What is our recommendation?
Collaborate with HR to figure out your employee occupancy rate to make the most of your office space setup. If you are still stuck trying to implement hybrid working, check out our Definitive Guide to Hybrid Working for more helpful tips and advice. Consider the minimum of 10 m2 of office space per employee advised by governments. Do you desire more comfort and space? Then multiply by 15 to 20 m2 per employee. When you require your own meeting room, it is critical to investigate whether other meeting rooms are available in your building. This is especially useful in large cities, where renting an office in Brussels or Amsterdam in a central location can be expensive and competitive.
More and more companies also want to have an informal seating area. Take into account at least 9 square meters for this. It is important to not only take into account the number of square meters for the size of an office. Cubic meters (m3) is also worth considering, especially when allowing for adequate airflow. A space that is too small has a shortage of air and this usually results in irritation, concentration problems and absenteeism. Need help setting up your space? Check our offices in Amsterdam, Brussels or Frankfurt and let us assist you in your search!





